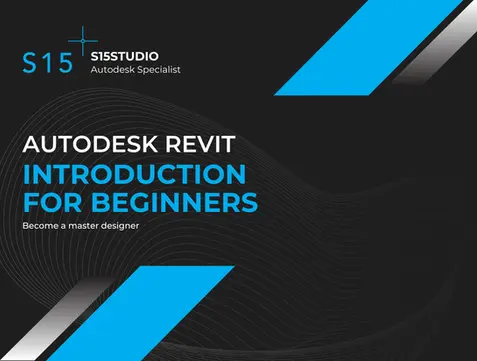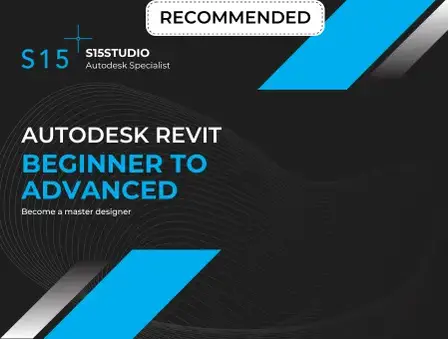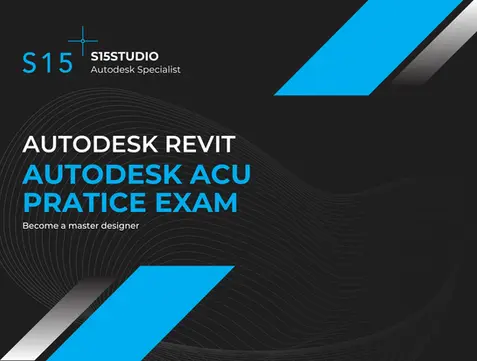HAPPY NEW YEAR FROM S15STUDIO!
65,000+ Online students |
12,000+ In-class students |
5 Autodesk Certificates
20 Years of experience |
Employers and clients demand remarkable architectural designs.
Uncertain where to begin?
Discover the ‘everything-to-know’ secret to mastering
Autodesk products that set you apart from the rest!

Autodesk Mastery Made Easy with Clear, Concise Training
Every month, I step into my virtual classroom, ready to guide
eager students through the world of Revit and AutoCAD.
With each session, I refine my teaching approach,
taking note of where students need more clarity.
My method?
It’s all about simplicity, clear explanation, and repetition.
I believe in focusing on the essentials—the 20% of the software 80% of the time.
Meaning I focus on that 20% of the software that you will use on a daily basis,
so you will become a confident user in no time.
Then and only then will I focus on the advanced tools.
I will not overload you with unnecessary information focusing
on useability and not a comprehensive reference manual.
After Completing This Course
You'll be a confident Revit user capable of tackling projects of any size.
Learn to collaborate effectively with other professionals involved in projects.
Enhance your design presentations and create visually compelling
representations of your projects.
Gain a strong understanding of the software to utilize Revit for various architectural, engineering, and construction projects.
Revamp Your Workflow: Eliminate Frustration and Embrace Innovative Solutions for Professional-Grade Designs!
We'll cover “only” crucial components, getting you modeling without delay
Master Revit in 23 Hours: Focus on Usability, Not Complexity.
Revit version installed- 2025, the latest version with a 30-day trial available from Autodesk.
Implement advanced visualization methods, such as rendering, walkthroughs, and flyovers.
Discover a proven method that seamlessly blends the technical and practical, ensuring you harness the full potential of Revit's data-driven tools.

Results Achieved
Enhanced employability
Career advancement opportunity
Salary increase
Increased efficiency and productivity
Expanded job scope
Competitive edge in the industry

"The Revit Architecture Master covers the basics and a few hidden tidbits of advice and methods.
It was well explained and crafted to gently take you step-by-step through each key process, incorporating valuable insights gained through experience."
- Chiara


Testimonials
"Steve touches on a lot of valuable features used in the industry.
He is really great. It's very clear on the ears. Thanks again"
-Chris Crocker
"Thanks Steve. You made it very easy and enjoyable.
I had a great experience learning the software."
-Jerald Allahverdiev
"The best Revit course with great content.
Strongly recommended for all beginners."
-Poe Ei Z
"Thank you so much for creating such an excellent course.
I feel like I've gone from clueless to advanced user in a short time. The teachers I have in my qualification course teach revit like they're beginners themselves, or at least as if they're doing the course content for the first time along with the students. They're incredibly slow, make mistakes and spend several minutes trying to figure out how to resolve it, and don't explain things in great detail, and I fear for the students who have no prior experience. You've done the complete opposite of that and saved me from failing and having to repeat units.
Thank you!"
- Daniel Murphy


GRAB €220+ WORTH OF BONUSES TODAY!

€40
PDF notes of Revit's functions
A beginner's guide to the functionalities of Revit

€100
Project Template
Get started quickly with our fully loaded project template.

€40
Short course on creating various Wall Types
A quick guide on how to create various walls types.

€40
ACU Practice Exam
Designed to prepare you for the Autodesk Exam

With a deep passion for design and construction, Steve has worked on a variety of projects throughout my career, including residential, commercial, and institutional buildings.
He has been using Autodesk products for over 2 decades now.
With over 6 years of experience teaching, he has developed a reputation as an engaging and inspiring instructor who can convey complex concepts in a clear and accessible manner.
Autodesk has awarded him the User and Professional Certificates in both AutoCAD and Revit, as well as being a Certified Trainer.
Steve’s courses have been taken by over 100,000 students, both online and in-class, many of whom have gone on to find great success in the field of architecture.
Your Trainer
Our 30-Day Money-Back Guarantee
Your satisfaction is our #1 goal, and we want the decision to join our courses to be 100% risk-free so you can focus on learning.
If you decide the course didn’t deliver on its promise for any reason, just let us know within 30 days of purchase and we will refund your FULL PAYMENT, no questions asked
Become an AUTODESK design expert — be recognized as a forward-thinking professional.

Frequently asked questions
learn more about
Revit and AutoCAD.

Learn more about
Autodesk
Revit

Revit is a powerful building information modeling (BIM) software developed and marketed by Autodesk.
It is widely used by:
-
architects,
-
engineers, and
-
construction professionals to design and manage building projects.
Revit allows users to create detailed 3D models of building designs, including walls, doors, windows, and other components. It also supports parametric modeling, allowing users to make changes to the design that automatically update all related elements. This helps streamline the design process and reduce errors.
One of the key benefits of Revit is its collaboration features. Multiple team members can work on the same project at the same time, with changes tracked and managed in real-time. This helps improve communication and reduce conflicts during the design and construction process.
Revit is also compatible with a wide range of file formats, making it easy to share and collaborate on designs with other users. Additionally, it supports various add-ons and plugins, allowing users to customize the software to their specific needs.
Overall, Revit is an essential tool for professionals in the architecture, engineering, and construction industries. Its advanced modeling and collaboration features, compatibility with various file formats, and ability to customize the software make it a top choice for BIM design and management.

Learn more about
Autodesk
AutoCAD
AutoCAD is a powerful computer-aided design (CAD) software program used for drafting and creating 2D and 3D designs.
Developed and marketed by Autodesk, AutoCAD has become a standard tool for:
-
architects,
-
engineers, and
-
designers in various industries.
AutoCAD allows users to create precise and accurate drawings, models, and blueprints using a wide range of tools and features. These include drawing and editing tools, object manipulation tools, and command line tools, among others. AutoCAD also supports parametric modeling, allowing users to create designs that are easily modified and updated.
One of the key benefits of AutoCAD is its versatility. It can be used for a wide range of applications, from creating building designs to designing mechanical components and electrical systems. It is also compatible with various file formats, making it easy to share and collaborate on designs with other users.
AutoCAD's popularity and widespread use have led to a large community of users and a wealth of online resources and tutorials. This makes it easier for users to learn and master the software, regardless of their level of experience.
Overall, AutoCAD is an essential tool for professionals in various industries who require accurate and precise designs. With its powerful tools and features, versatile applications, and large community of users, it has become the go-to software for CAD design and drafting.










